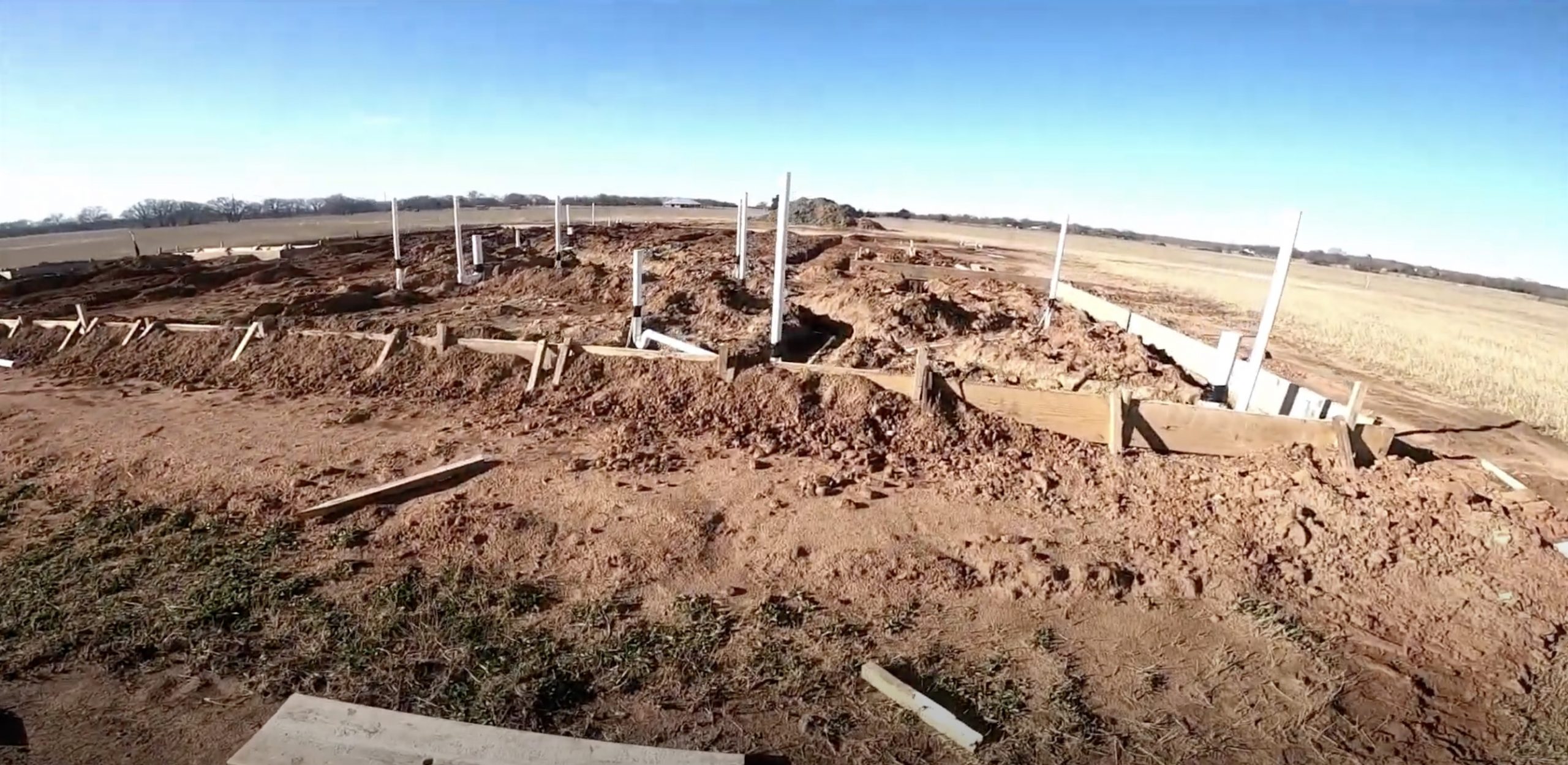We’ve got the the plumbing roughed in, and we went ahead and capped off the sewer lines on the top, bottom and everywhere you see so we can run a water test on it. What we do, we fill it up to about a six foot head level and that pressurizes all the drain lines so we can determine if we have a leak or not.
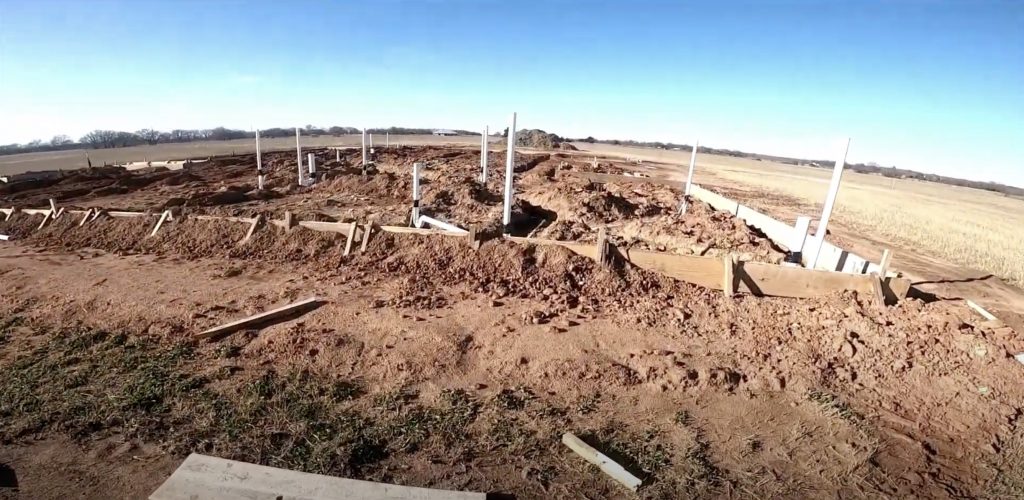
If you notice we have a main a trunk line here, and then we have the footings going to be coming through here. If you look at the extra sleeve we have, this protects this main sewer line when they’re doing the trenching and plus once it’s filled full of concrete it creates a cavity for the main sewer line to flow through so you don’t have an issue that the foundation moves busting the PVC pipe due the movement of the foundation footing.
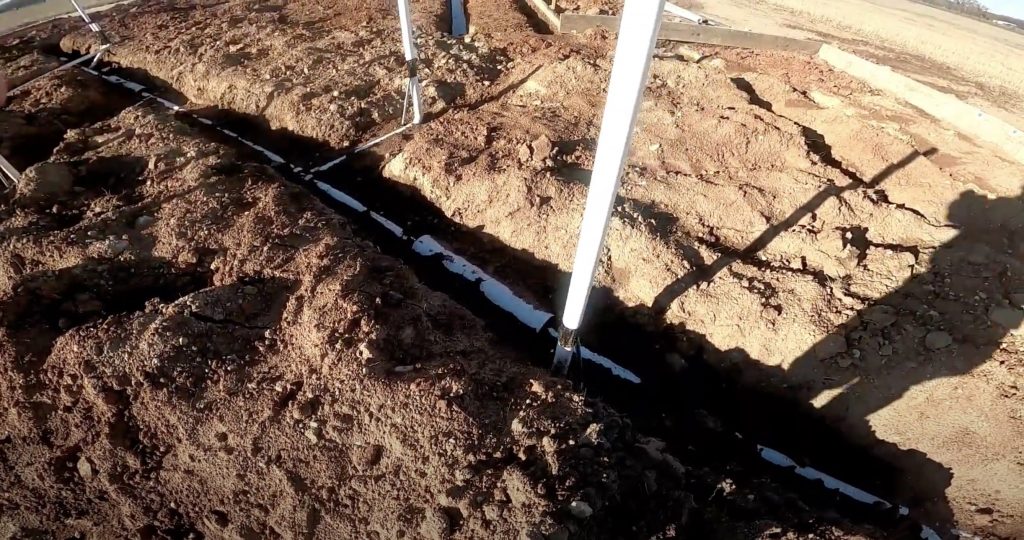
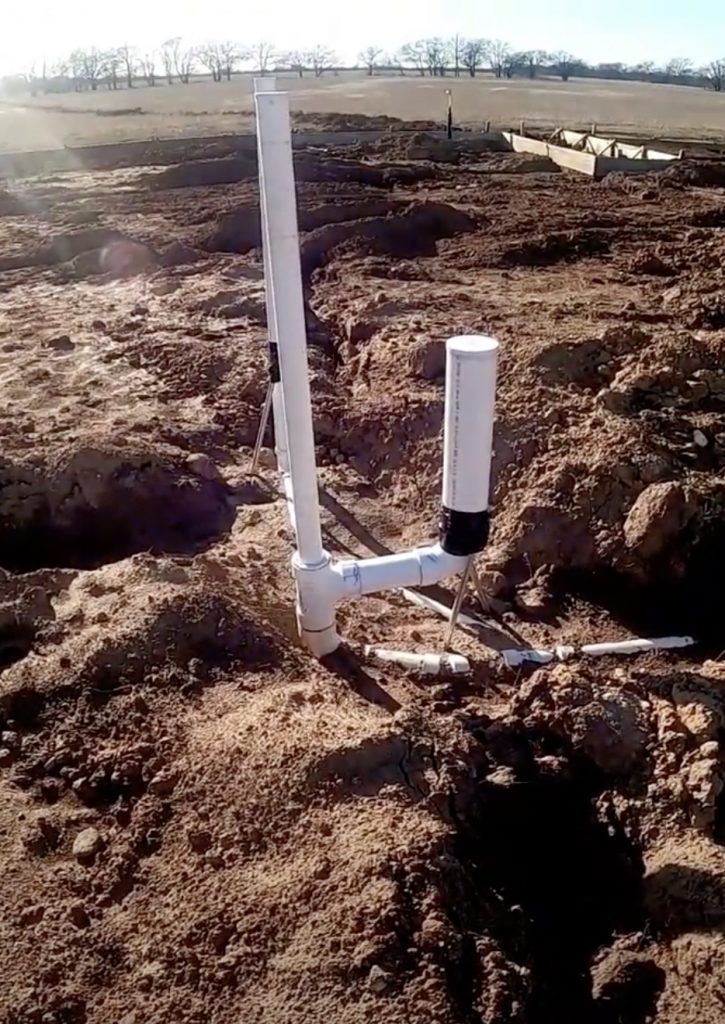
In this view where a commode is sitting you have the main commode here for the drain and it’ll come up and then you have the vent line for the commode. If you notice it’s suspended in air again we don’t want movement in this drain line as we’re setting up the foundation.
This area here, you can see where it’s sleeved and we have the the main beams coming across and I’ll show you once the foundation’s made up how that helps protect the main sewer trunk line from getting damaged.
The main water feed for the house comes from about 750 feet away it comes to the trench and it’s fed through the house here. This will be the only location where we have pressurized water under the house. The water line is sleeved coming up to and into the house; that way if we do have a leak over time, for whatever reason, we won’t have pressurized water under the house causing a foundation issue.
This area here, you can see where it’s sleeved and we have the the main beams coming across and I’ll show you once the foundation’s made up how that helps protect the main sewer trunk line from getting damaged.
The main water feed for the house comes from about 750 feet away it comes to the trench and it’s fed through the house here. This will be the only location where we have pressurized water under the house. The water line is sleeved coming up to and into the house; that way if we do have a leak over time, for whatever reason, we won’t have pressurized water under the house causing a foundation issue.
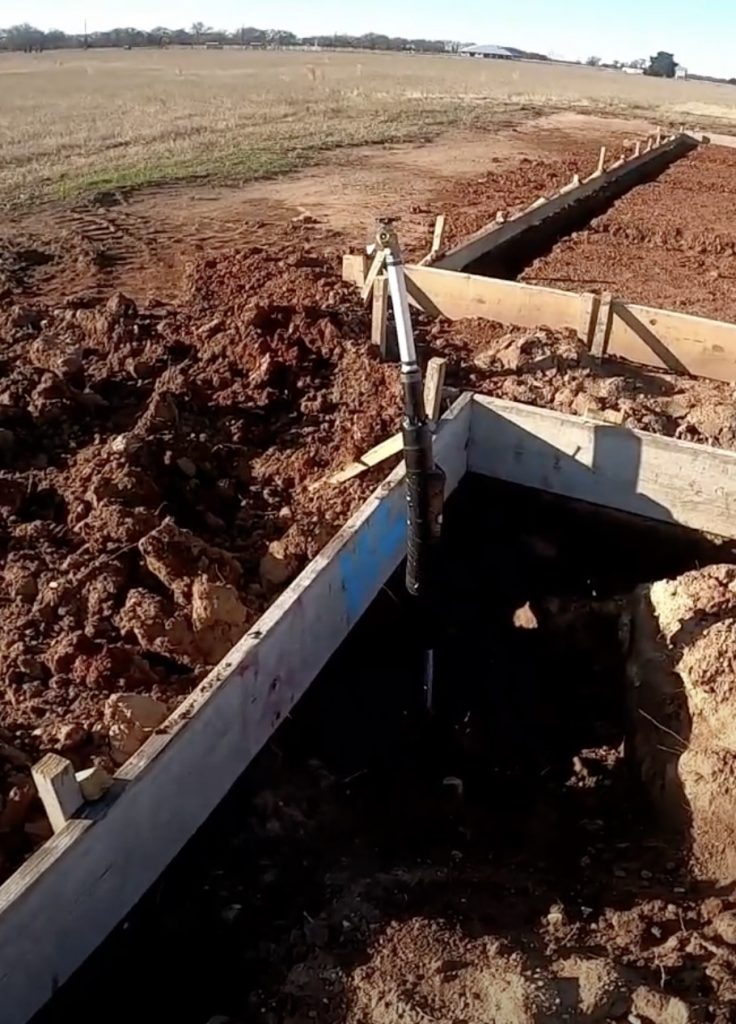
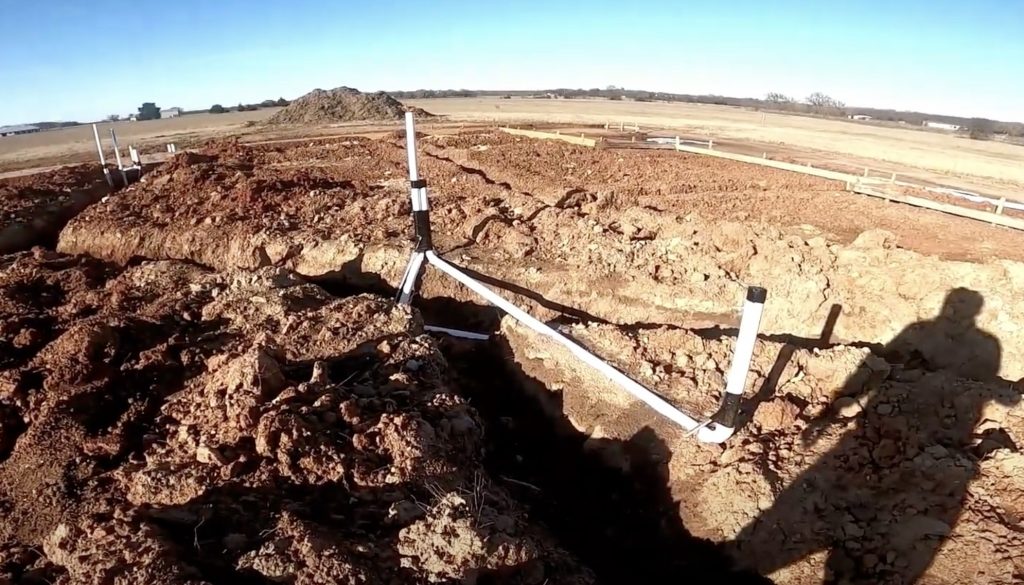
One other location where we did would be the the kitchen island here and if you notice there’s a liner running from from this location to that location and you’ll see once we get it framed up that this is actually going to be a water line so again we’ll be sleeving the water line going from the wall to the kitchen island again for the safety factor we don’t want pressurized water under the slab that’s not being sleeved.

