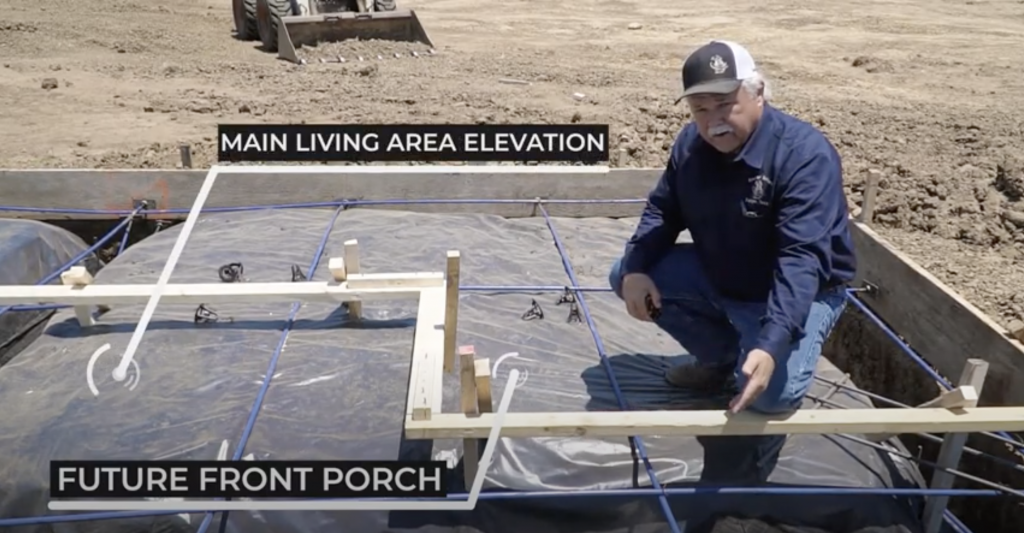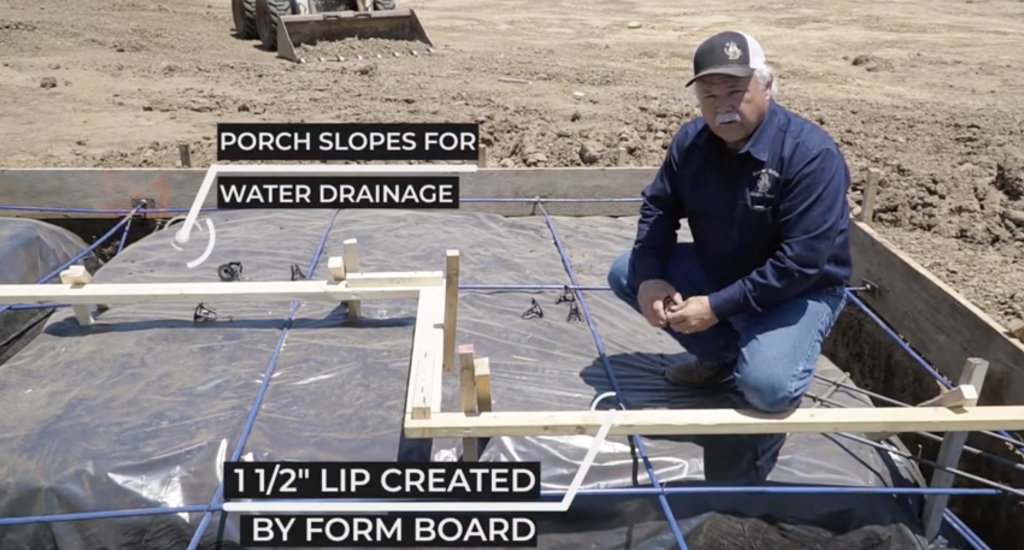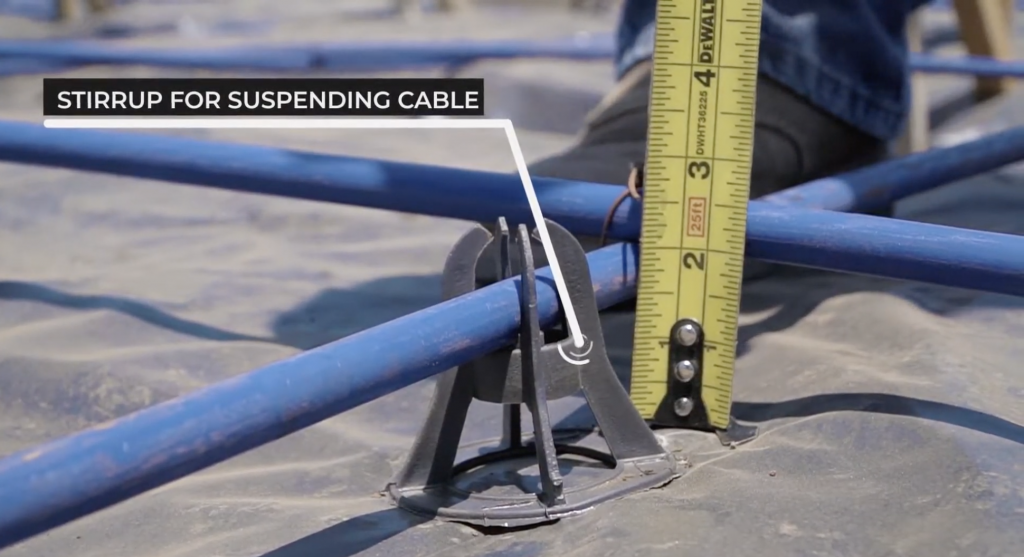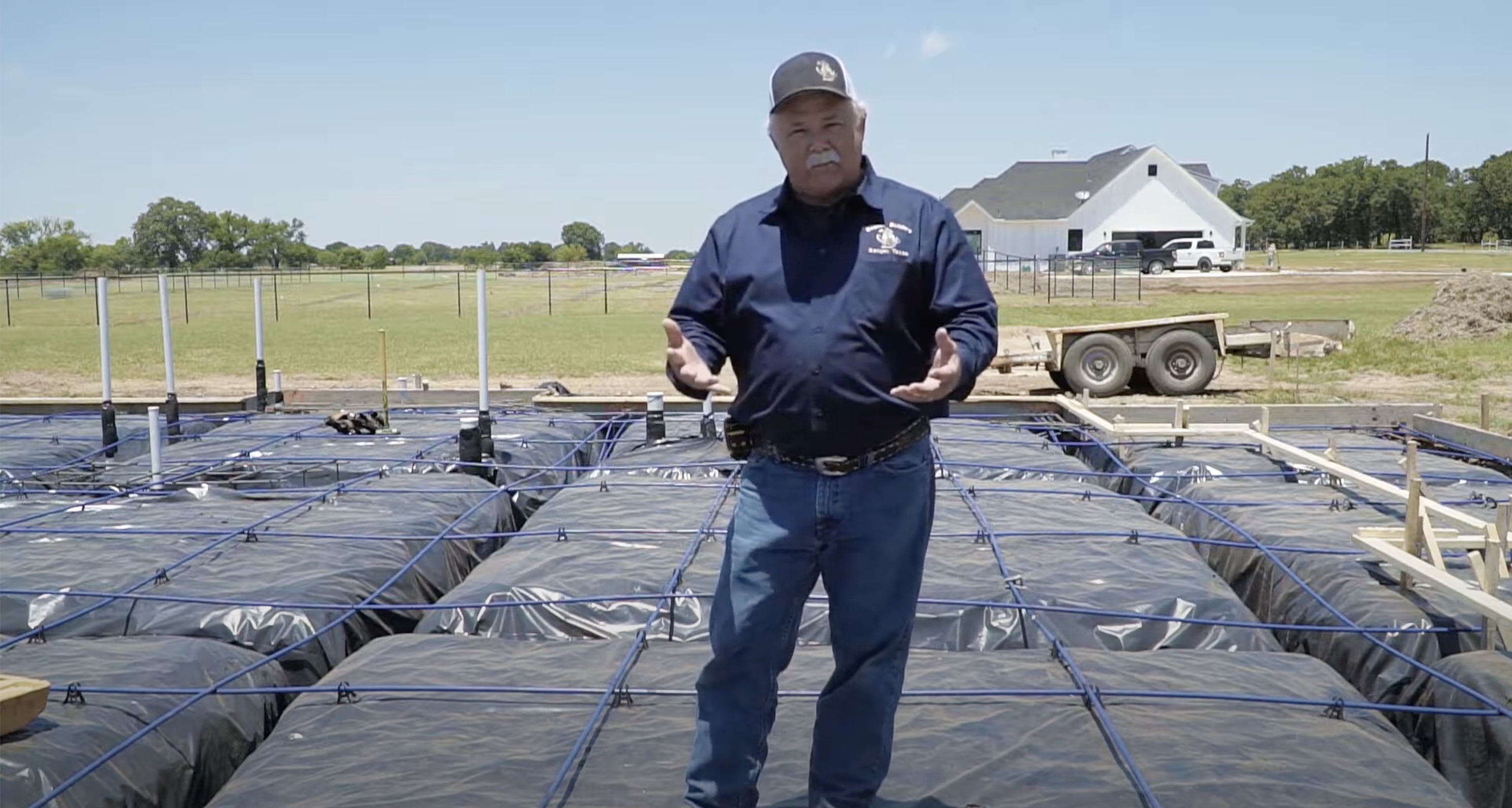So the type of foundation we’re putting in here is called a waffle slab. It’s kind of waffle slab because if you think about it, if you get a waffle you flip it upside down you can see all the beans when you put the craters and peanut butter on the inside all that kind of good stuff. No but seriously it’s based off of an engineer design.
The engineer takes his design based off of a geotechnical soil analysis. So a lot of that’s determined by how much the soil will shrink and expand during extremes of wet and dry climates. Now then, this particular slab has a beam that’s about 30 inches deep. Well, about half a mile away we built a home about the same size and those beams are about 24 inches deep the difference in the elasticity of the soil from this location to that location caused this beam to be determined and designed six inches deeper than what the other house was.

So where I’m at right now I’m actually sitting on the front porch, the form we have here is what sets off the front porch from the main living area. The finished floor will be here the porch floor will be about an inch and a half lower which will be about right here.
This gives us a lip for water intrusion into the house when the wind blows real strong. But something else you want to think about is that with this being the finished floor height we’re looking for a 30 inch beam, so if you take your tape measure and measure down you notice that they’ve done a good job they give us a 30 inch beam as per the engineering specifications.

Something else I want you to notice with the cables, the cables are lifted up so the cables will be inside the concrete itself if they’re on the ground like they have here they do absolutely no good because it don’t support the foundation at all so that’s why they use stirrups if you notice I actually hold the rebar or the cables off the the pad so It gets welded within the foundation.



Great article.